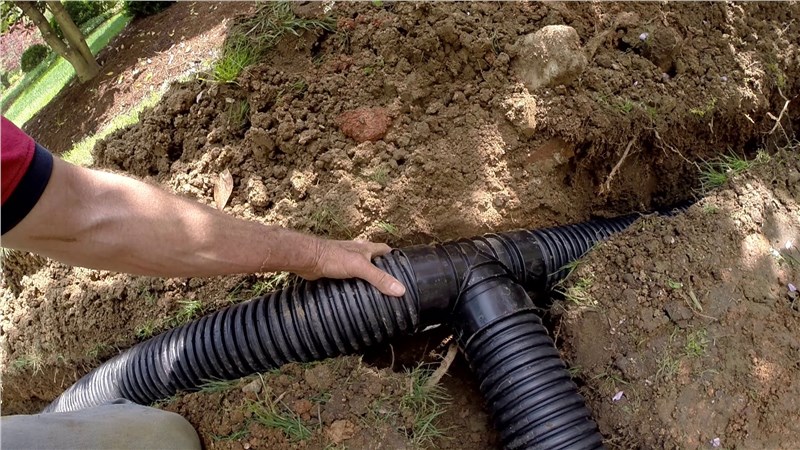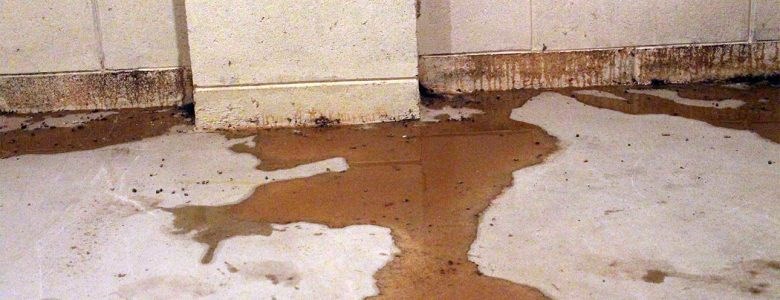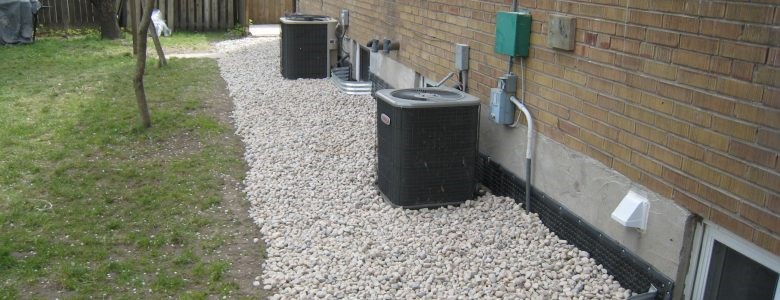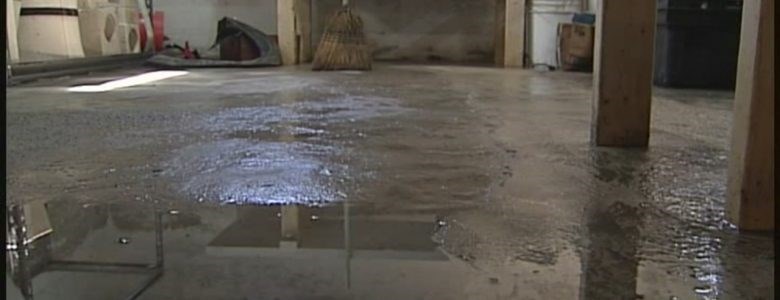French Drain Installation

Also known as Beaver Dam Systems, these involve the fastening of a metal or plastic flashing to the floor and the wall of the basement. Weep holes are drilled through the wall to guide water through the wall from the surrounding soil. The water flows along the floor surface and is guided to a well and pumped out by a sump pump.
The flashing is fastened to the wall using an adhesive. This adhesive is the most important part of the system. The system will work efficiently as long as the adhesive holds up. If the adhesive wears out in any place, you will need repair. You will otherwise end up with water on your floor.
This involves the installation of a prefabricated rectangular channel right above the footer. The system ensures that there is minimal removal of material during the installation. The installation is therefore faster than with other solutions. It is also cheaper in many cases.
Water that rises above the footer is guided through the foundation wall by the weep holes. The water is then guided along the channel to the well where it can be pumped out of the basement.
These are the most common systems for French drain Installation. Different contractors have different standards for the installation of these types of French drains.
In many cases, contractors will dig a trench that goes as deep as the footer next to it. The bottom of the trench is then lined with a waterproof material. The trench is then filled with pea gravel and crushed stone. Contractors may use a barrier to keep radon gas and water vapor from rising into the basement. The trench is then covered with cement to bring it back up to the original floor level.
Water drains into the system from the surrounding soil moving by capillary action. The water is then guided into a well from which it is pumped out of the basement.
Subscribe to Worthington Waterproofing's Blog









